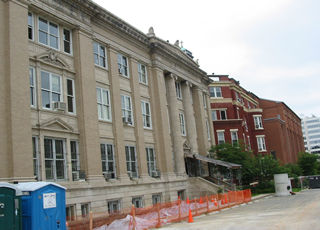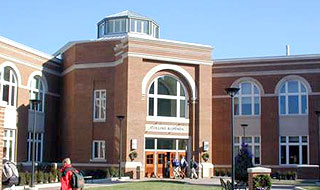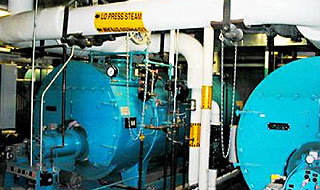ENGINEER: KTA Engineering
Consulting Engineers, Corp.
DURATION: Jan 2003 – Sept 2003
Gonzaga College High School decided to develop unutilized courtyard space on their existing Washington DC campus, located just blocks from the US Capitol. The existing courtyard was surrounded by the gym (Carmody Center), the theatre, Dooley Hall and the chapel. The goal of the project for Architect Firm, Geier Brown Renfrow, was to create an area where the entire student body could gather in a relaxed atmosphere. The project also included the desperately needed upgrade of the existing kitchen and existing cafeteria.
Heffron Company was selected by the design build team to help plan, budget and participate in the construction of this challenging project. The project had to commence during the spring portion of the 2002-2003 school year and be completed during the summer months of 2003.Since the goal was to finish the majority of the project by the beginning of the 2003-2004 school year, the general contractor Whiting-Turner selected Heffron Company to install all this challenging mechanical and plumbing retrofit.
As part of the design assist team, Heffron Company is responsible for the installation of all new mechanical (HVAC) and plumbing systems.
The Plumbing System contains traditional Storm, Waste, Vent, Potable Hot Water and Cold Water systems. The plumbing system also contains multiple roof drains, overflow drains, and a duplex sump pump.




